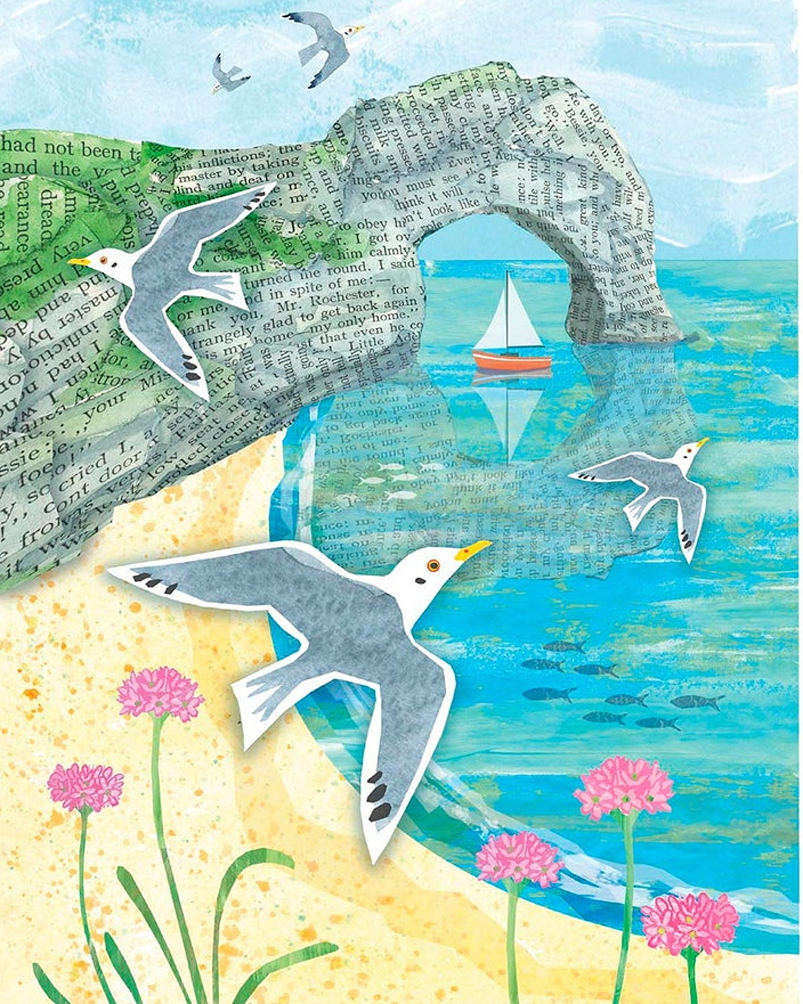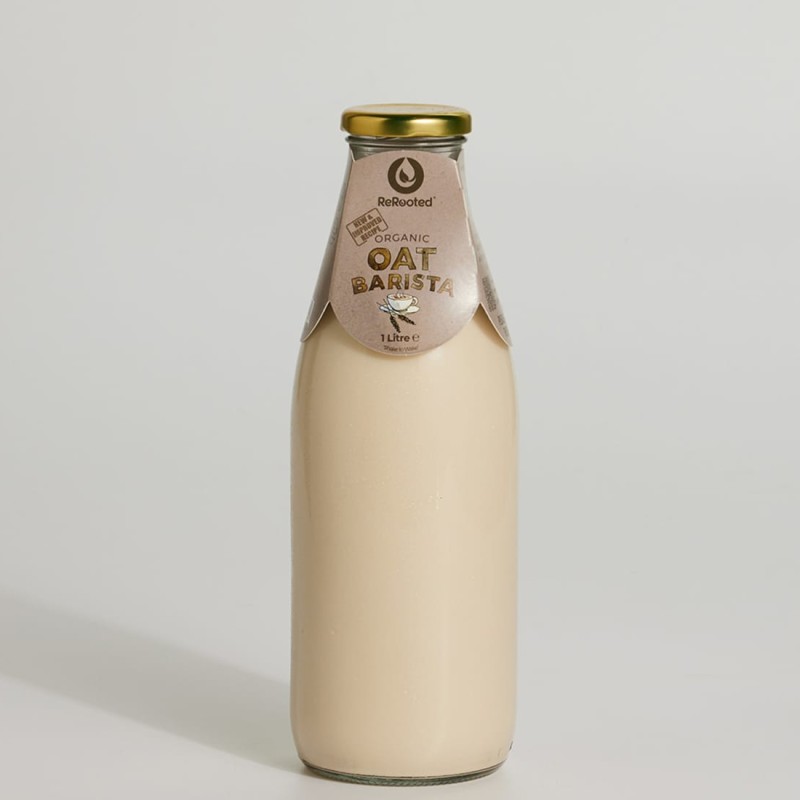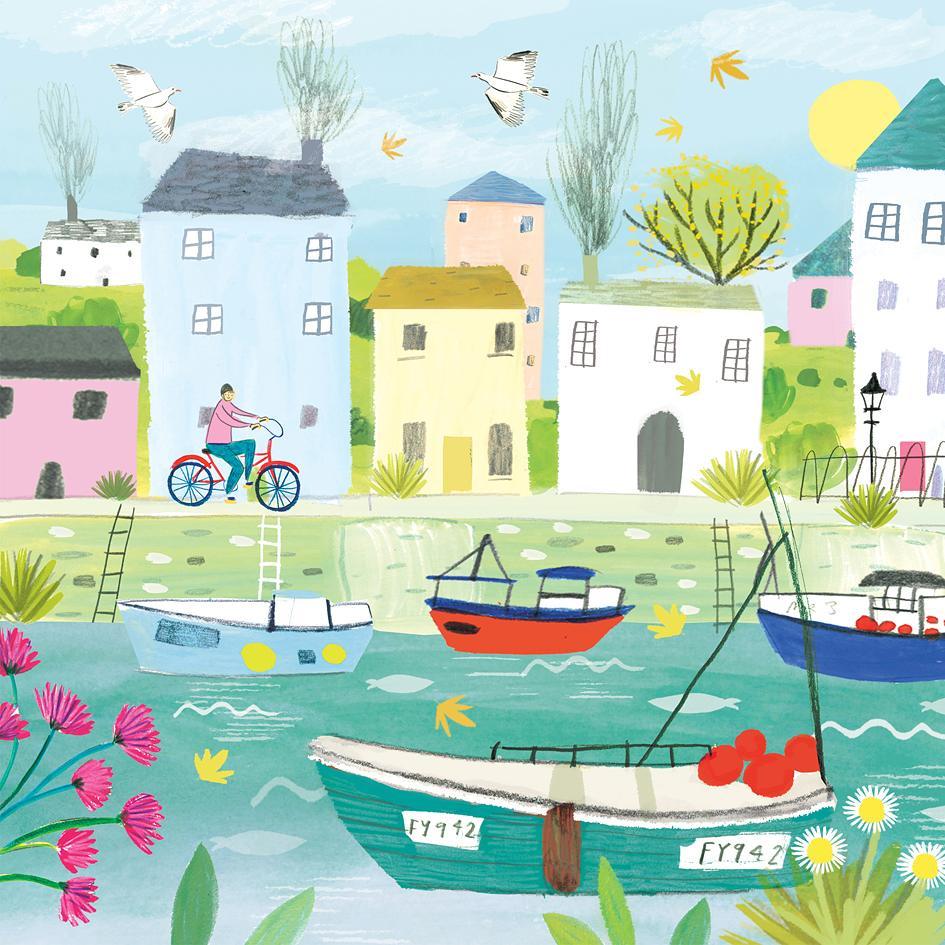Bath’s Royal Crescent: 30 Georgian Terraces
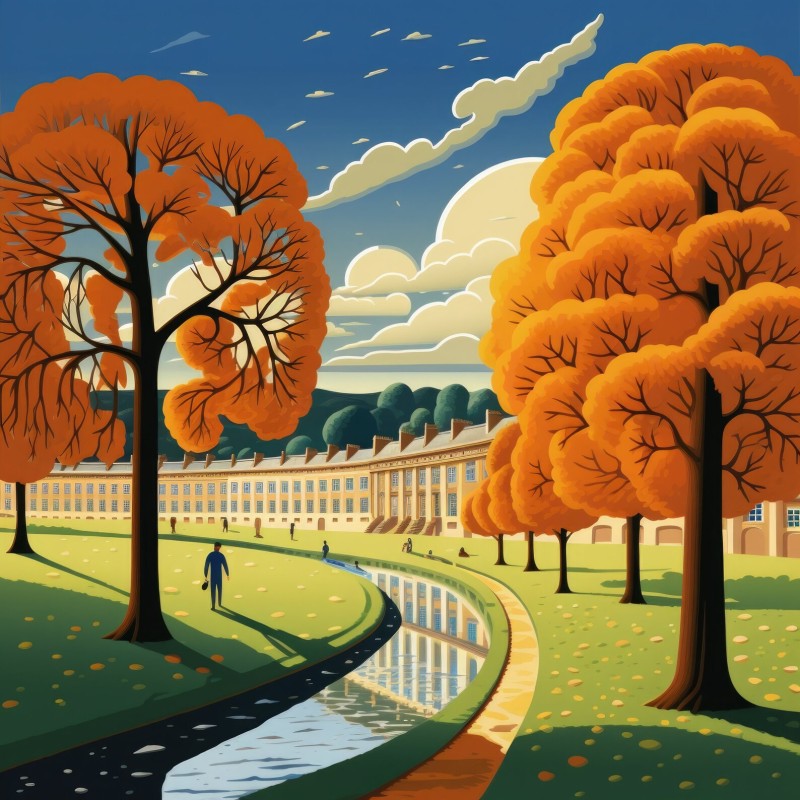
If you like watching period TV dramas, you likely already know of Bath’s Royal Crescent, even if you’ve never visited this beautiful city in south west England. This famed row of 30 Georgian terraced houses, forms one of our country’s most beautiful backdrops for artists and film directors alike.
Built between 1767 and 1774, the houses are linked with a communal ‘front lawn, which was used during World War II to grow cabbages for local people, during times of rationing.
Today most homes are not residential, the buildings range from a museum to a hotel (used in one of the later episodes of Inspector Morse, when he takes his singing teacher girlfriend Adele Cecile away for a weekend break).
Royal Crescent featured a ‘haha fence’, which back in the day was used to keep sheep and other barnyard animals away from the lawn! Designed by John Wood the Younger (who also designed the Bath Assembly Rooms), he died in debt, due to his beloved father’s building projects – they are buried next to each other.
Representing the Sun and the Moon?
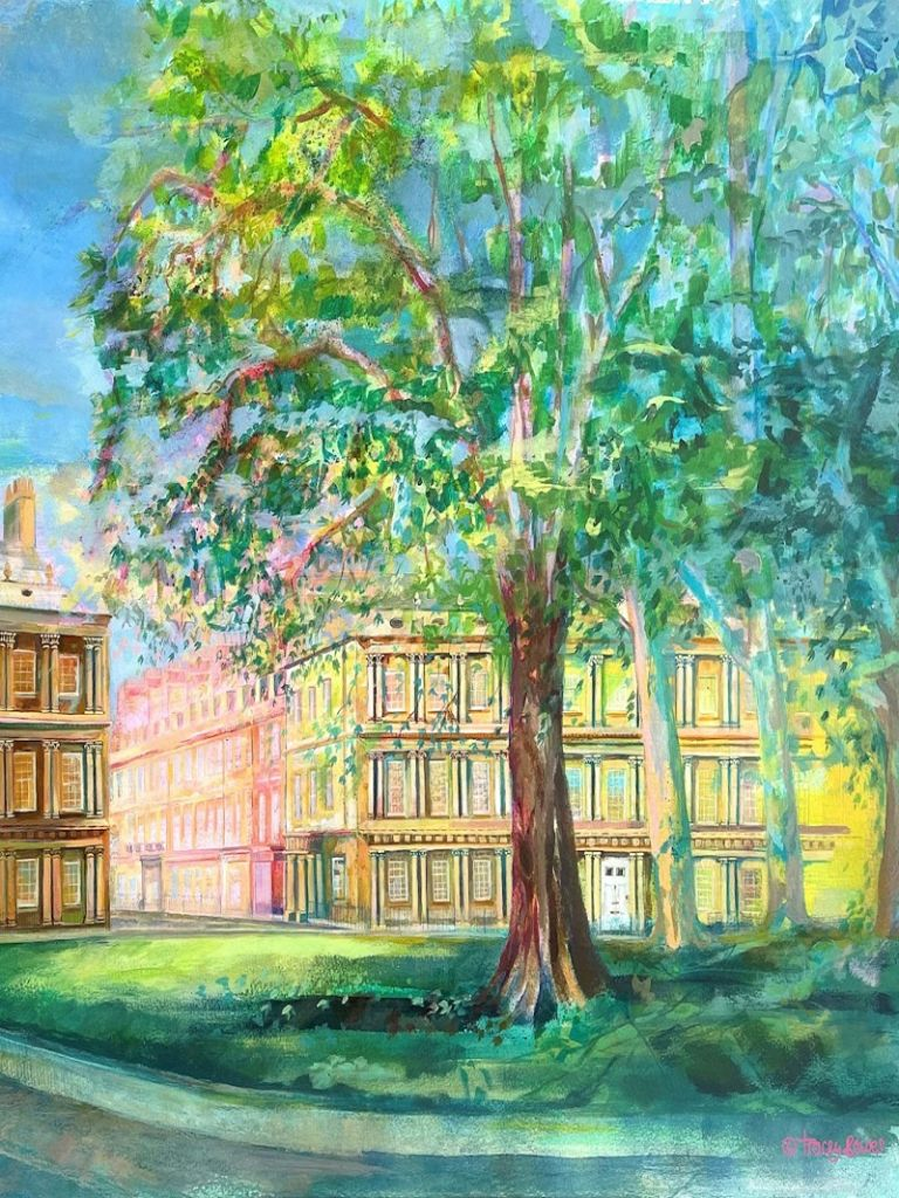
It’s believed that the curved architectural style of Royal Crescent was designed to represent the moon, while The Circus (another nearby development) was to represent the son.
The Circus (above) was designed by John’s father (and completed by him after his father’s death, and then he went onto design Royal Crescent).
This is made up of three curved segments of Georgian townhouses, to form a circle. It has three entrances, and a central round lawn, with plane trees (also London’s most popular street trees).
Let’s take a moment to thank both father and son for these beautiful buildings. They have got to be some of the most attractive architecture in England – it’s a pity they weren’t around to teach some modern architects, a thing or two!



