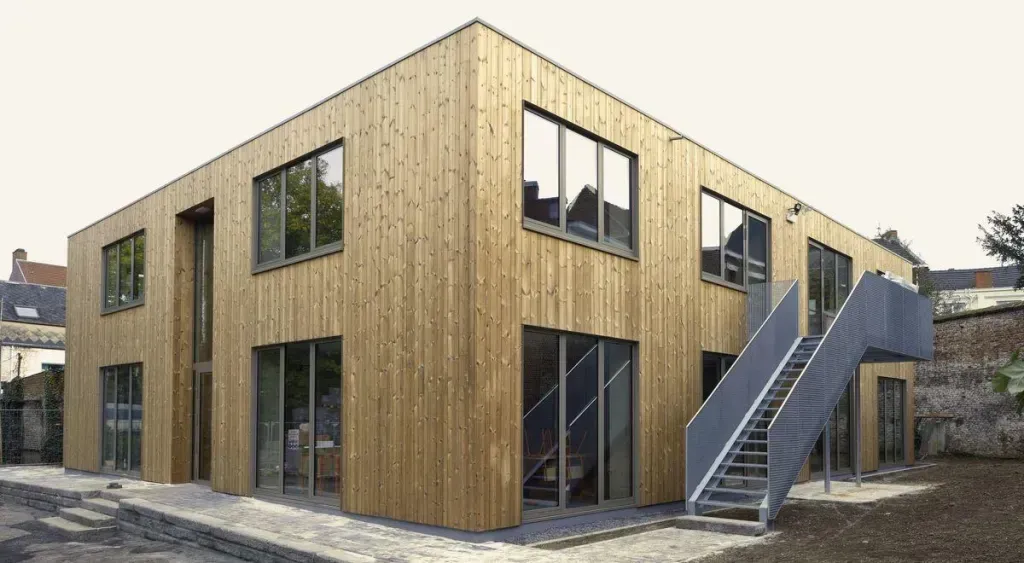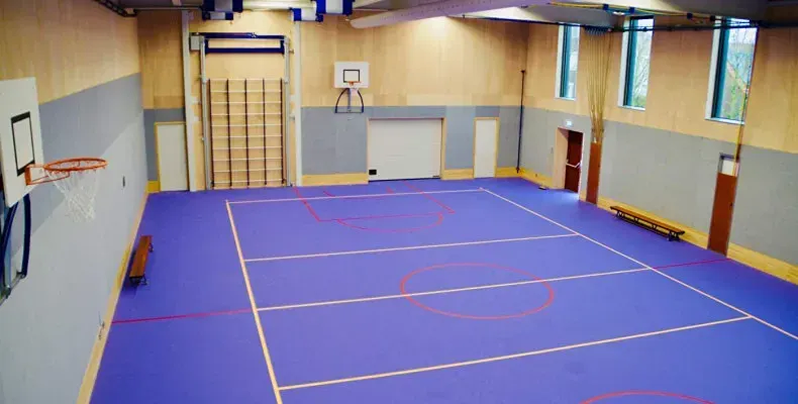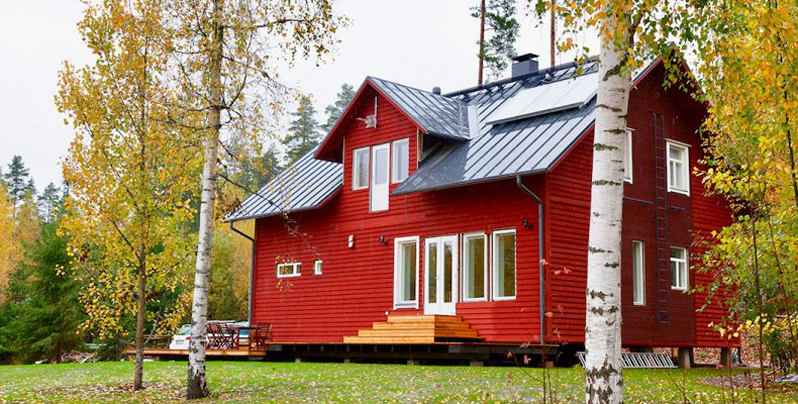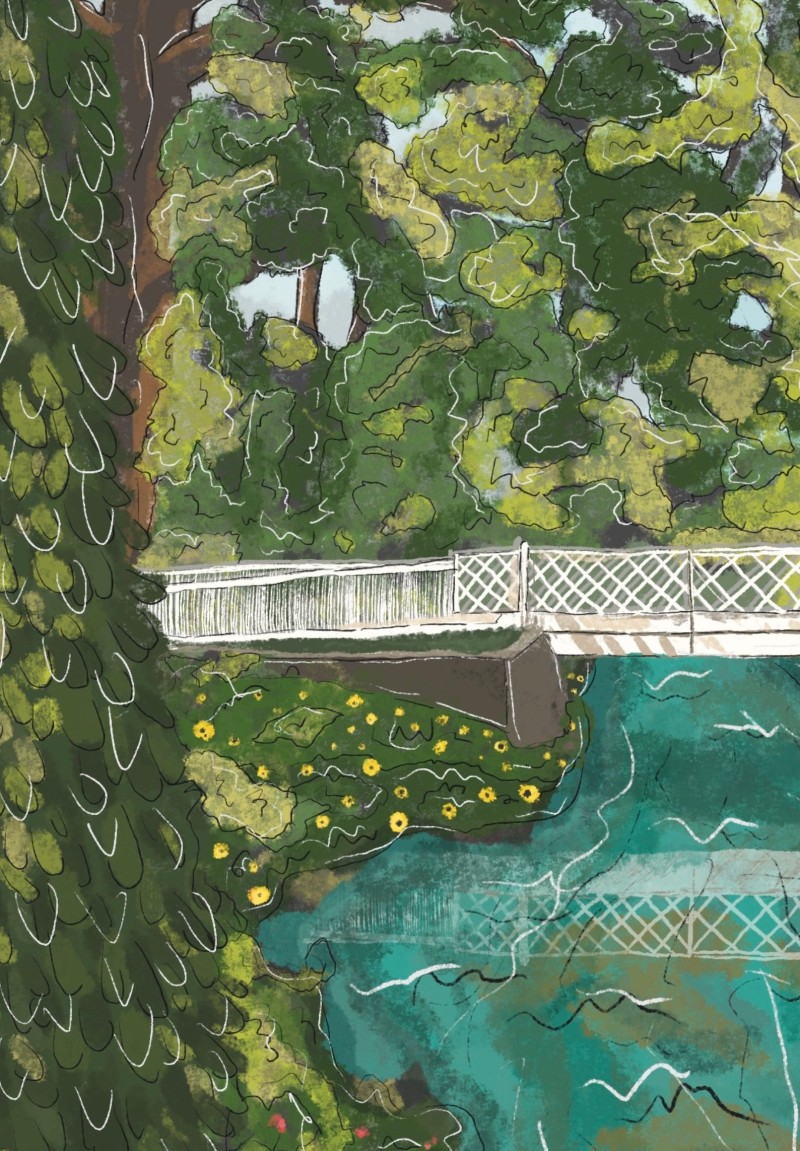Straw Bale Building: The Smart, Sustainable Method

Straw bale building is picking up steam in England as a greener way to build homes, studios, and even schools. It checks many boxes for homebuyers and self-builders looking for comfort, beauty, and sustainability. This method brings more than good looks, though. Its thick walls act like a built-in blanket, which saves on energy.
The UK could build half a million affordable insulated homes each year from waste straw, that is presently burned as waste material from farming. This would reduce climate change and homelessness.
What Is Straw Bale Construction?
Straw bale construction uses tightly packed blocks of straw, called bales, to create a building’s walls. These bales come from leftover stalks of crops like wheat, barley, or oats. The style you pick can change the structure’s bones.
Load-Bearing vs. Non-Load-Bearing
- Load-bearing (Nebraska style): The bales are stacked like big bricks and carry the weight of the roof.
- Non-load-bearing (infill): An ordinary timber frame supports the roof. Straw bales fill the spaces to form well-insulated walls.
Straw Bale Bricks and Wall Assembly
A straw bale brick is bigger than it sounds. Typical dimensions are about 35 x 45 x 100 centimetres (about 14 x 18 x 39 inches). Builders stack these bales like giant, lightweight Lego bricks. They drive wooden stakes or strong pins through the rows to keep the stack solid.
Once stacked, the bales get shaped and lightly compressed so there are no gaps. Tying or pinning the assembly provides strength. This step is crucial, as loose bales can lead to uneven walls.
Clay or Lime Plaster Finishes

Builders use natural clay or lime plasters, instead of cement. ClayWorks is a good brand, some are naturally coloured, so you can plaster and paint at the same time!
These plasters let walls “breathe,” stopping water from getting trapped inside. Here’s a quick step-by-step guide to applying lime plaster:
- Lightly mist the straw bale wall so plaster sticks well.
- Press on the first rough layer (scratch coat) of lime plaster about 12-15mm thick.
- Score the surface with a stiff brush to help grip the next layer.
- Add a second coat for strength, about 8-10mm thick.
- Finish with a final smooth coat, tinted if you wish.
- Let each layer cure slowly to avoid cracks.
This finish protects the straw from rain, fire, and pests. It’s both traditional and modern, blending well with English settings.
Natural Insulation Properties
Straw bale walls feel like someone has wrapped your house in a duvet. The material’s structure traps air, cutting heat loss. The typical R-value (a measure of insulation) for these walls is R-30 to R-35. That’s better than most brick or block walls. No expensive foam or extra insulation layers needed. Thick straw walls mean warm winters and cool summers, keeping utility bills low year after year.
Fire Safety Measures
People worry about straw’s fire risk. Here’s the surprise: when packed tight and covered in lime plaster, straw bales are tough to ignite. The density cuts off oxygen, so flames can’t find fuel. Fire tests back this up.
In England, houses built this way often get fire ratings the same or better than regular homes. The lime plaster finish adds another strong layer of defence.
You will need structural calculations and fire safety testing documents. Most planners and building officers now know how to assess straw bale projects. Always get a professional to inspect and certify the key steps: wall assembly, moisture control, and final fire safety.
In short, if properly packed, straw bale is so dense, it’s like ‘burning a telephone directory’. UK building regulations are very strict, and all buildings would need to be fire-safe before people lived in them. Straw bale is now even being used to build garden studios, warehouses, school outhouses and other buildings.
Breathability and Moisture Management
A straw bale wall is like a raincoat with tiny vents. Moisture can escape, but water rarely gets in. The lime plaster allows vapor to pass, which prevents rot inside the walls. This quality stops moild and damp problems. A healthy indoor climate follows naturally. Homeowners often report fewer allergies and stuffy rooms compared to typical new builds.
Cost, Building Process, and Regulations

This Belgian school is built from straw bales.
Building with straw bales isn’t just for eco-enthusiasts. It’s for practical minds, too—especially those looking to save or build their own place.
Average Cost in England
Straw bale homes cost about £1,200 to £1,800 per square metre, depending on the finish and location. By comparison, a standard brick house often starts at £1,800 per square meter and goes up fast. Design choices, wall thickness, and whether you hire a builder or do it yourself all play big roles in final pricing.
Obviously if you do most of the building work yourself, it will cost less (but you’ll obviously need to get in qualified experts to fit electrics and gas, plumbing etc). A self-build little house could cost as little as £50,000.
Material Sourcing and Waste Management
Straw is the stalk left from crops after harvesting. Farmers often burn it, which adds to air pollution and wildfire risks. Using straw in construction turns a waste product into a resource. No mining, heavy shipping, or harmful glues needed. You clear fields, cut wildfire risk, and help the planet—all while building your own shelter.
Ease of Construction
Many self-builders love straw bale because it doesn’t require rare skills or expensive tools. Friends and family can help stack, shape, and finish a wall. Tools include saws, stakes, a mallet, and basic plaster equipment.
For a small home, a dedicated team can put up the walls in a few weeks. Drying the plaster takes time, but the actual build moves quickly.
Do Straw Bale Buildings Attract Rodents?
Straw bale buildings are at no greater risk of encouraging mice and rats, as it’s made from the empty stem of a crop (it’s not food, like hay). The best way to deter rodents is to not leave out food and seal up holes – read our post on humanely deterring unwelcome visitors to your home and garden.
Rodents basically like ‘gaps’ to hide. And so straw bale homes clad in timber, may have gaps. But if plastered with lime or clay, there are no gaps, so issue prevented!
Sustainability Benefits and Challenges

This Dutch gym is built from straw bales.
Straw bale building shines on eco-lists, but real wins and hurdles both need a look.
Carbon Sequestration and Low Embodied Energy
By locking straw inside a wall, you “trap” carbon that the plants took from the air. No toxic glues, high-fired bricks, or cement. Straw bale homes have some of the lowest embodied energy scores you’ll find. This approach makes your building a carbon sink instead of a climate problem.
Impact on Wildfires and Climate Change
Burning leftover straw pumps vast amounts of CO₂ into the sky and can spark wildfires. Turning this waste into sturdy walls lowers fire risk and has a smaller carbon footprint. You use what’s already local while cutting emissions—a win for homeowners and the climate.
Longevity and Maintenance
When built and maintained right, a straw bale home can last 80 to 100 years. Annual checks catch any cracks in the plaster or signs of water entry. Roofs with generous eaves help keep rain off. Repairs are simple: patch the plaster and keep moisture away. These houses need care, not constant fixes.
Straw bale houses appear to last as long as brick houses, as there are some already over 100 years old, and they don’t have the re-pointing and mortar and damp issues, with Victorian brick homes. Some say they could last 200 years (we don’t know that yet, as there are no 200-year old straw bale houses so far!)
Climate Suitability and Limitations
Straw bale works best in moderate and dry climates. If your area is extremely damp, extra roof overhangs and careful detailing are a must. These details help avoid repetitive repairs. Most of England’s climate suits straw bale well, but in constant heavy rain, standard builds may be easier to maintain.
Future Trends and Innovations
Prefabricated bale panels are on the rise. Factories compress and shape panels off-site, then transport them ready to build, cutting site labour and weather delays. Builders also mix new natural plasters, combining lime with clay or earth for different textures and strengths. The method is gaining followers not only in the UK but in North America, Australia, and Europe.
Barbara Jones: England’s Straw Bale Super-Brain!
Barbara Jones, one of the UK’s leading straw bale advocates, is an expert on building green homes, and teaching others how to do so. Her homes are affordable and stay warm with minimal heating, and also stay cool during heatwaves. With high air quality, and no mould or fire issues. Using fully lime-plastered walls, her team shows how straw bale homes can be safe, affordable, and long-lasting.
When she first started out, Barbara was told three things: that women were not strong enough to build roofs, builders can not design homes, and you can’t build homes from straw. Thankfully she ignored all three pieces of advice!
She started out in childcare, and soon was taking evening carpentry classes, which led to her change of career. The male teacher ‘didn’t know what to do with me’, so with funding cuts, she decided to switch jobs and volunteer to help people addicted to drugs. The upshot was she ended up living in a Hackney squat with no basic amenities, and cold water with an outside toilet.
So she joined a female carpentry class to learn how to improve her own living situation, this led to setting up a female company ‘Hilda’s Builder’s, and the rest is history! Today she has built or taught others, how to build over 200 affordable straw bale homes.
Learn More on Straw Bale Building

EcoCocon is a revolutionary straw bale panel (from Lithuania), championed by Barbara Jones and others. Made from renewable materials, it’s great for the planet and keeping people warm or cool, and can be custom-made to fit any design. To date, around 300 buildings (like this Finnish house by the lake) have been built with these panels, storing nearly 4 million kg of carbon dioxide, to help prevent climate change.
Building with Straw Bales is Barbara’s flagship book. It’s a few years old, but there are sadly not many books available of recent years on straw bale building. The only other one we found was Straw Bale Building Details (an American book, so a few planning laws may differ).
Straw Bale Building Redefined is another book, privately-published by a contractor. It’s the most recent publication (2024) from a man in Lithuania, a hotspot for straw bale construction. The book is obviously published in Lithuanian, but also in an English version.
Wellspring Architecture builds homes from eco and recycled materials, specialising in straw bale. These low-impact buildings use load-bearing, infill or hybrid walls, and pre-fab straw-insulated panels.
Straw Bale Building is the UK hub for all things straw bale. You can learn more about the benefits of straw bale building, take courses and find builders that know how to build homes from straw!
Huff and Puff offers a building alternative to cement, which is responsible for 10 to 15% of climate emissions worldwide. This company builds homes for others, and also runs training courses for self-builders.






